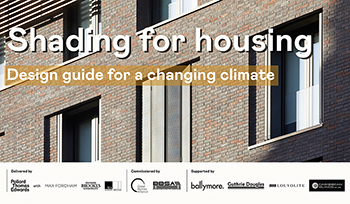Trickle ventilation in buildings
Ventilation is necessary in buildings to remove ‘stale’ air and replace it with ‘fresh’ air:
- Helping to moderate internal temperatures.
- Replenishing oxygen.
- Reducing the accumulation of moisture, odours, bacteria, dust, carbon dioxide, smoke and other contaminants that can build up during occupied periods.
- Creating air movement which improves the comfort of occupants.
Ventilation in buildings can be either natural or mechanical. Mechanical ventilation tends to be driven by fans, whereas natural ventilation is driven by ‘natural’ pressure differences between one part of the building and another.
Modern buildings tend to be virtually sealed from the outside, and modern, naturally ventilated buildings can suffer problems such as condensation when windows or other ventilators are closed, for example in the winter or at night.
As a result, ‘trickle ventilation’ may be provided to ensure there is always an adequate level of background ventilation. Trickle ventilators are typically manually controlled slots incorporated into window frames. They are generally operated by opening or closing a flap depending on the need for ventilation, however they are intended to be left in the open position.
Trickle ventilation can also be provided by ventilation slots in the glass itself.
It is recommended that trickle ventilators are located approximately 1.7m above the floor level to avoid creating cold draughts.
Trickle ventilators can be self-balancing, with the size of the open area changing automatically depending on the air pressure difference across it, reducing the risk of draughts during windy weather.
‘Crack’ settings (or night latch positions) that allow windows to be left slightly open are not generally recommended as a means of providing background ventilation because of the risk of creating draughts and because of security concerns.
The requirements for ventilation in the UK are set out in the Buildings Regulations Part F, Ventilation.
NB Short Guide, Fabric Improvements for Energy Efficiency in Traditional Buildings, published on 1 March 2013 by Historic Scotland, defines a trickle vent as: ‘A small opening in a window or building component to allow for ventilation, where natural ventilation should occur but may be impinged.’
[edit] Related articles on Designing Buildings
Featured articles and news
Designing Buildings reaches 20,000 articles
We take a look back at some of the stranger contributions.
Lessons learned from other industries.
The Buildings of the Malting Industry. Book review.
Conserving places with climate resilience in mind.
Combating burnout.
The 5 elements of seiri, seiton, seiso, seiketsu and shitsuke.
Shading for housing, a design guide
A look back at embedding a new culture of shading.
The Architectural Technology Awards
The AT Awards 2025 are open for entries!
ECA Blueprint for Electrification
The 'mosaic of interconnected challenges' and how to deliver the UK’s Transition to Clean Power.
Grenfell Tower Principal Contractor Award notice
Tower repair and maintenance contractor announced as demolition contractor.
Passivhaus social homes benefit from heat pump service
Sixteen new homes designed and built to achieve Passivhaus constructed in Dumfries & Galloway.
CABE Publishes Results of 2025 Building Control Survey
Concern over lack of understanding of how roles have changed since the introduction of the BSA 2022.
British Architectural Sculpture 1851-1951
A rich heritage of decorative and figurative sculpture. Book review.
A programme to tackle the lack of diversity.





















